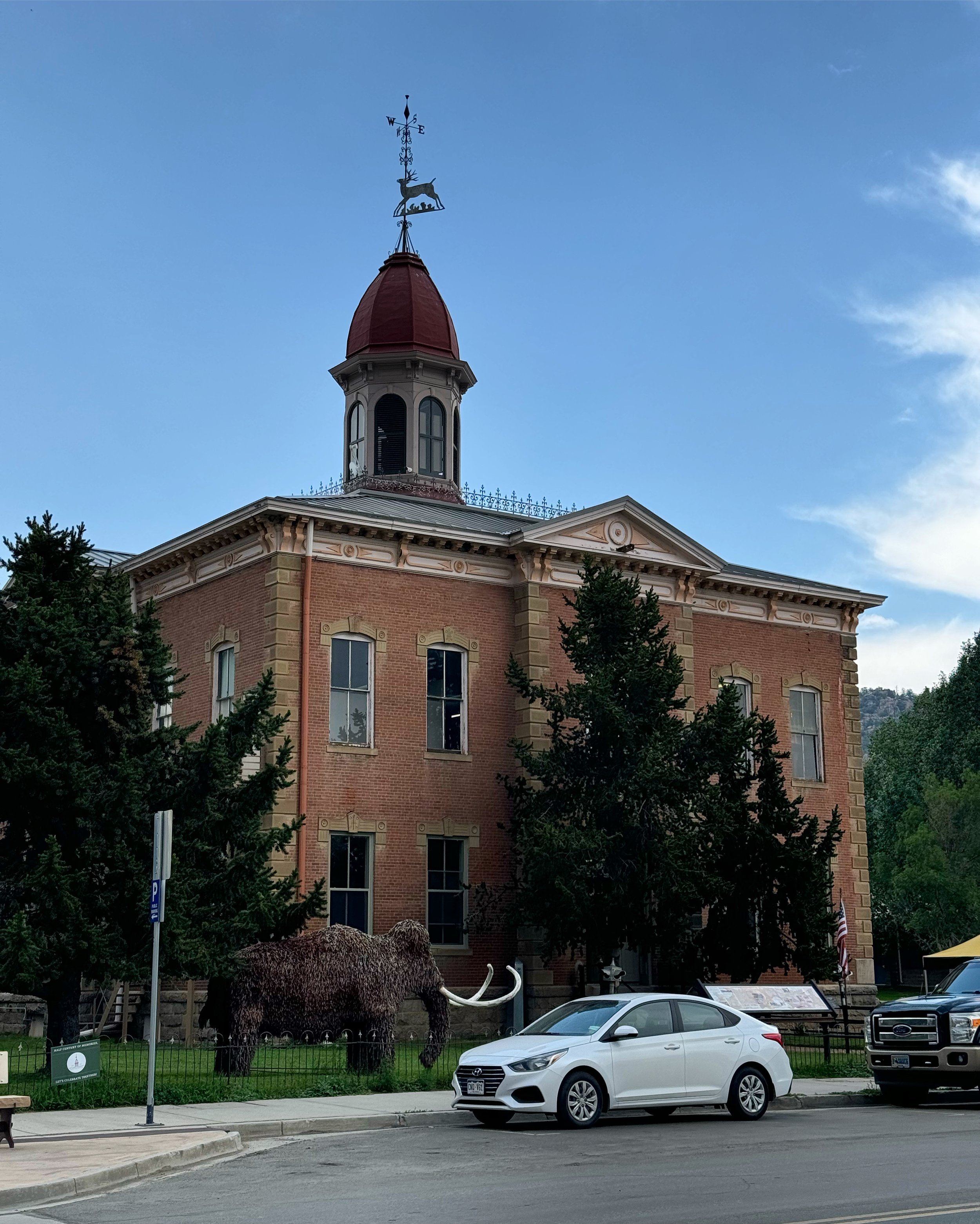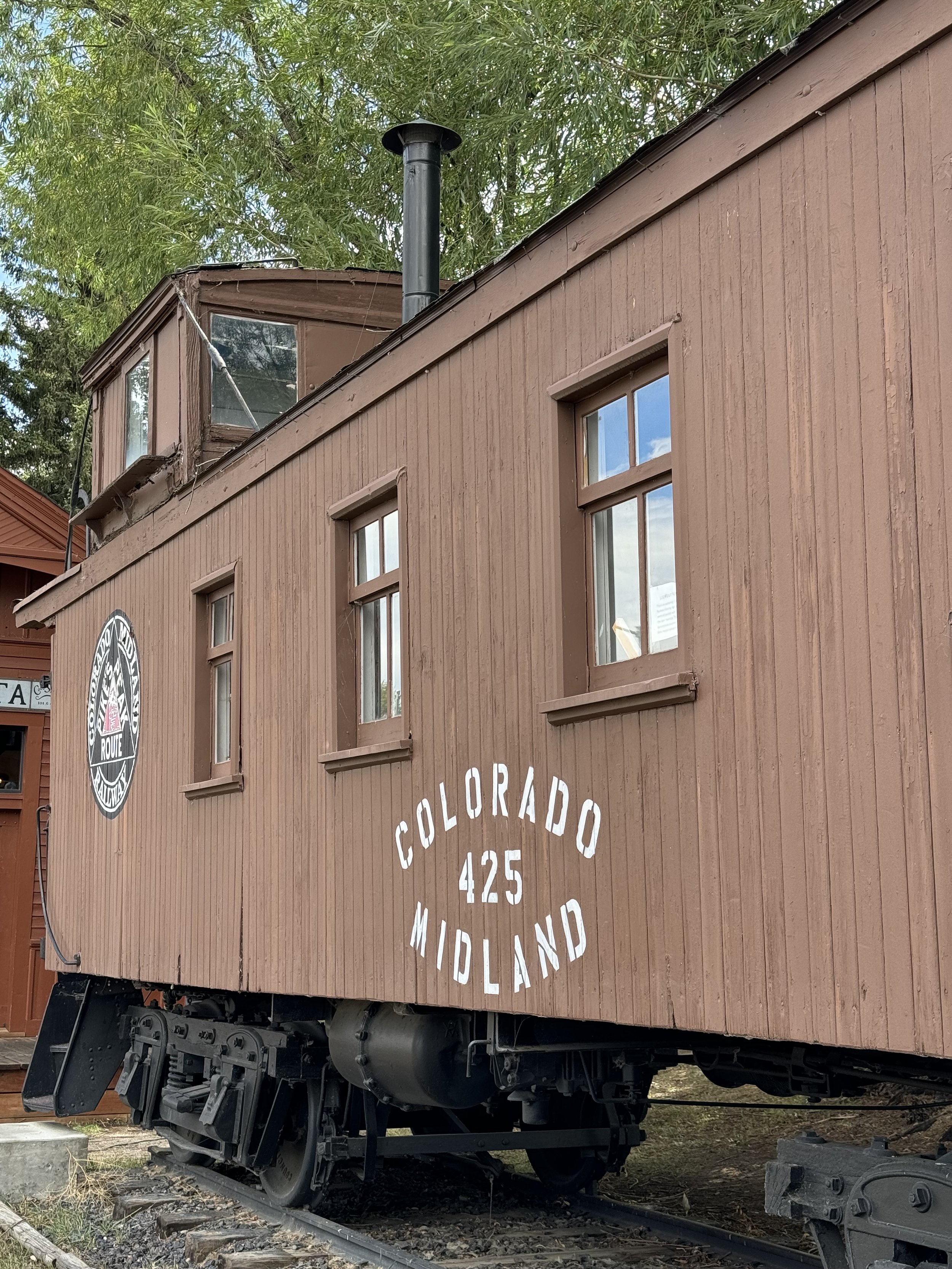
Welcome to
Buena Vista Heritage
Our Museums are closed for the season.
We can’t wait to show you what we’ve been doing all winter!
Join us when the Courthouse Museum reopens for the 2026 season on May 23rd!
Restoration is underway! Catch up on everything we’ve been doing to bring the 1882 Historic Chaffee County Courthouse back to its original glory!
None of our restoration efforts would be possible without the Colorado State Historic Fund, but they can only cover part of the cost. Donate today to help keep local history alive!
Historic Chaffee County Courthouse
Journey through time within the walls of the 1882 Historic Chaffee County Courthouse, now the esteemed home of the Buena Vista Heritage Museum. From its origins as a center of local justice to its later role as a public school, this architectural treasure has been lovingly preserved. Saved from demolition in 1974 by the visionary founders of Buena Vista Heritage, it stands today as a cherished cornerstone of our community's rich history.
Turner Farm and Apple Orchard
Immerse yourself in the timeless charm of the Historic Turner Farm, where the Arkansas Valley's vibrant heritage comes to life. This early 1900s homestead has been transformed into a captivating event center, providing an unforgettable setting for weddings, reunions, and other special gatherings. Embrace the spirit of the season at their annual Apple Fest, a joyful celebration of the fall harvest featuring immersive historical experiences and traditional treats. And during the summer months, indulge in the enchanting melodies of live music at the beloved Friday at the Farm Concert Series.
Depot and Caboose
Discover the enchanting town of Buena Vista, nestled in the picturesque landscape of Colorado's breathtaking Arkansas Valley. With its origins deeply intertwined with the iron rails of the late 19th century, this charming destination owes its existence to the legacy of transportation. At the Depot & Transportation Museum, delve into the captivating narrative of Buena Vista's transportation history, where each exhibit beckons visitors on an immersive journey through time.
Model Railroad
Step into a captivating journey through time at the Buena Vista Model Railroad, housed within the historic 1882 Chaffee County Courthouse. Here, meticulously crafted miniature worlds unfold, each telling tales of the vibrant history that shaped the Upper Arkansas Valley. From bustling mining towns to echoing tunnels cutting through snow-capped peaks, every detail speaks of a bygone era. Explore the Rio Grande Depot in Leadville, its intricate brickwork echoing the town's bustling past, and journey through Granite, where resilient community spirit thrives amidst quieter streets. Delve into forgotten chapters like the valley's brief reign as "The Head Lettuce Capitol of the US," where emerald fields once stretched to the horizon. With over 400 hand-built structures meticulously recreated from original photos, the Buena Vista Model Railroad preserves history with passion and precision, inviting you to relive the rhythms of a vibrant past.

Buena Vista Heritage wants to acknowledge that all of our properties rest on land that once was the ancestral homelands of the people of the Ute, Apache, Cheyenne, and Arapaho Nations. We try to honor that heritage through telling the stories of those who lived here before.
Buena Vista Heritage is a 501(c)(3) Nonprofit organization that preserves and shares the history of Buena Vista and Chaffee County. Through education, conservation, and community involvement, we endeavor to ignite curiosity and foster understanding in current and future generations.




